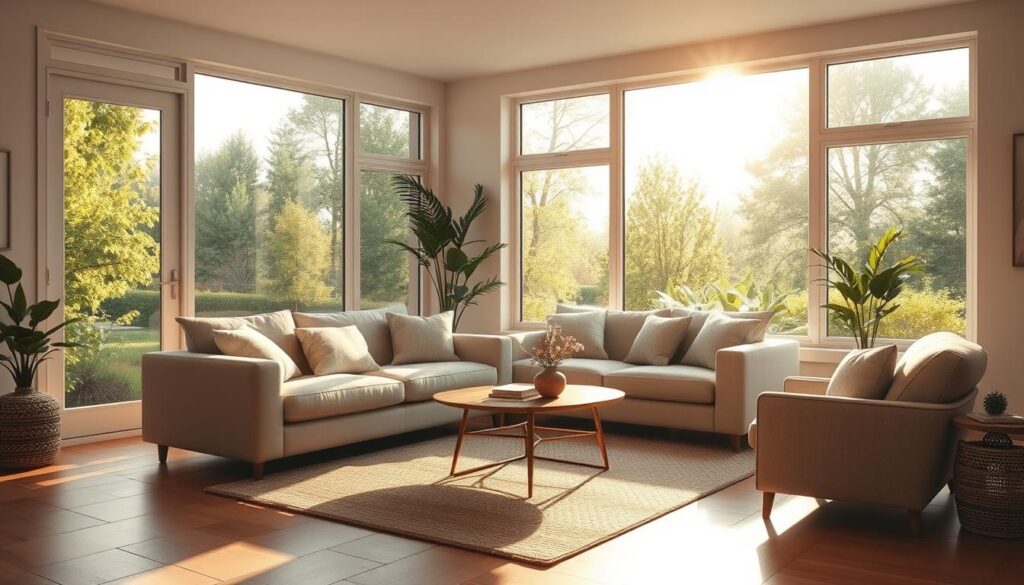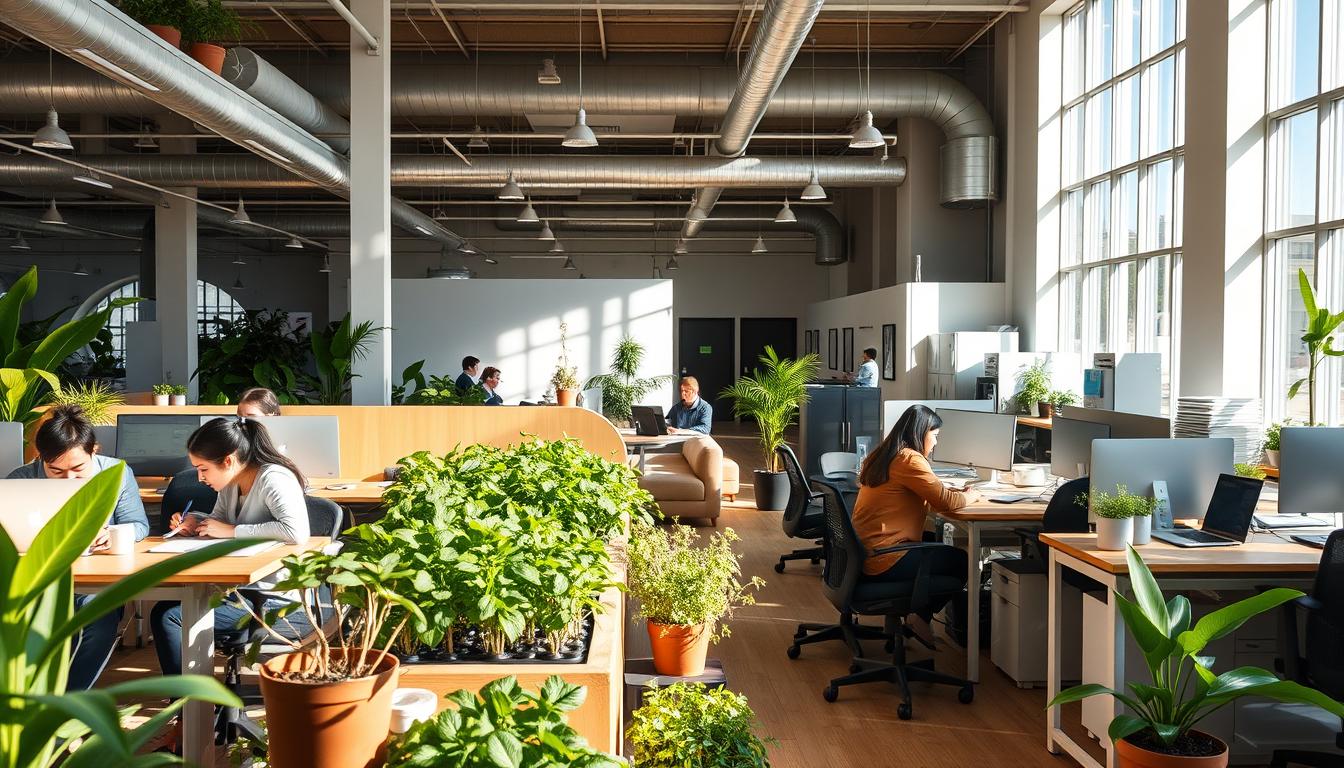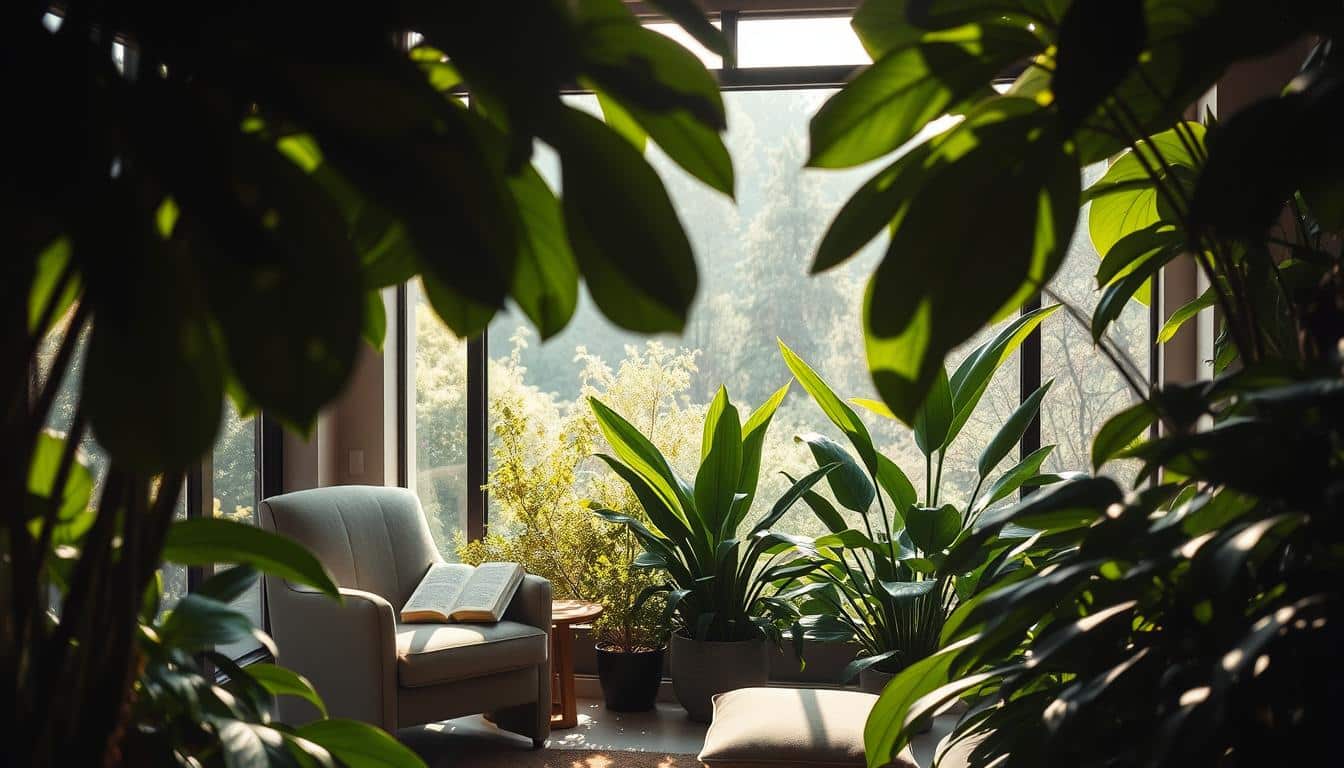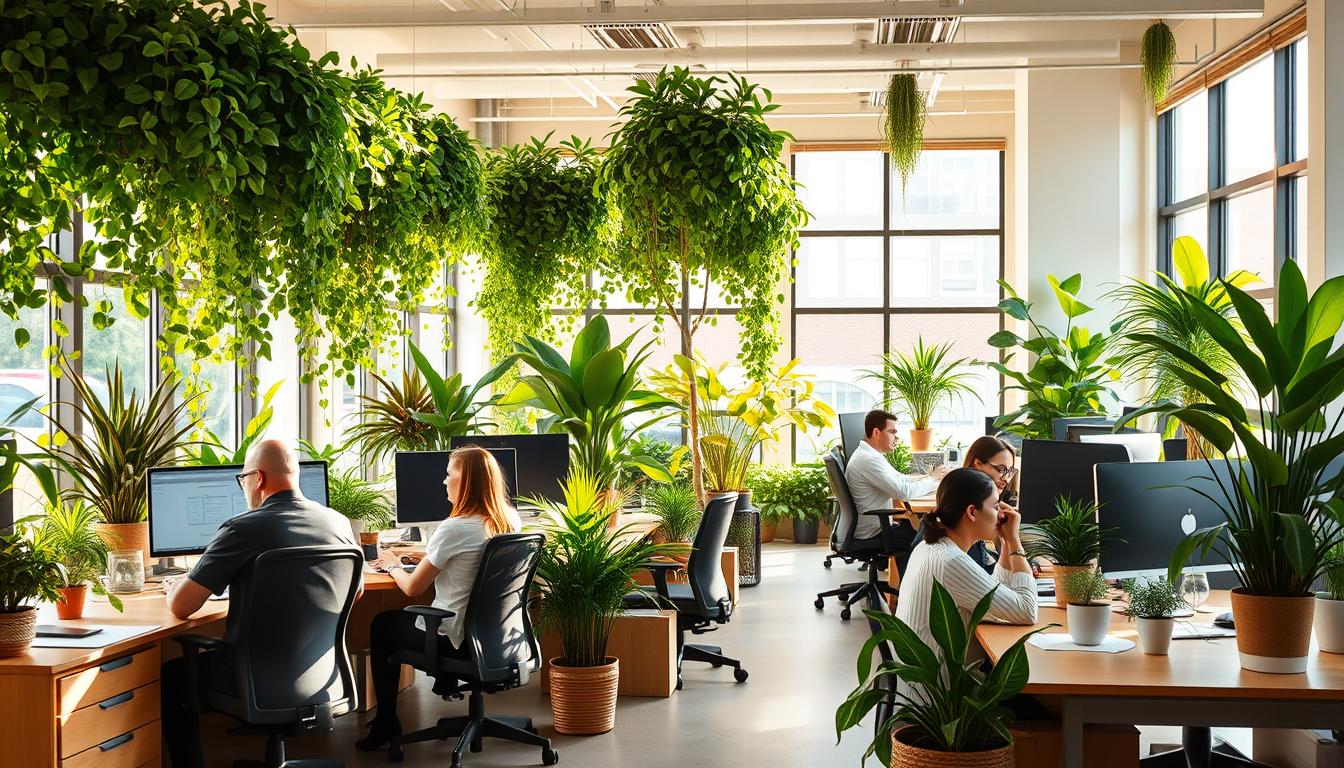Bioclimatic architecture focuses on using airflow modulation for better thermal comfort indoors. It uses natural elements like temperature changes and humidity. This approach helps make buildings more comfortable and energy-efficient.
Managing the indoor climate well means balancing ventilation and insulation. This way, people inside feel healthier. We’ll look at how bioclimatic methods can save energy and make living spaces better.
Understanding Thermal Comfort
Thermal comfort is key for a nice indoor climate and makes people happier in their spaces. It includes conditions that affect how warm or cool we feel. To make a place feel just right, we need to manage temperature, humidity, and airflow well. This helps meet different people’s needs.
The Importance of Thermal Comfort
Thermal comfort really changes how comfortable and productive we are at home. When we’re comfy, we’re happier and healthier. A good indoor climate means we live better. Knowing about thermal comfort and using it in building design improves our life quality.
Factors Affecting Thermal Comfort
Many things play into thermal comfort, including:
- Temperature: It’s important to keep the warmth or coolness just right.
- Humidity: How moist the air feels changes our comfort level.
- Airflow: Moving air around correctly keeps the indoor climate nice and fresh.
Using bioclimatic architecture, we can make these factors work to our advantage. This makes homes that are good for the environment and comfy for us.

Introduction to Bioclimatic Architecture
Bioclimatic architecture is a cutting-edge way of designing buildings. It focuses on creating a connection between the buildings and their environment. By working with the local weather, these designs make buildings more eco-friendly and comfortable to live in. They use green design ideas to make buildings use less energy. This also makes the places healthier for people.
Definition and Key Principles
Bioclimatic architecture aims to blend buildings with nature. It focuses on:
- Using passive methods to reduce the need for artificial heating and cooling.
- Bringing in natural light and air to make indoors feel better.
- Choosing materials that are good for the planet.
Benefits of Bioclimatic Design
Choosing this type of architecture offers many benefits:
- It cuts down on energy bills by using resources well.
- It makes indoor spaces more comfortable in a natural way.
- It lessens harm to the environment through lower energy use and better sustainability.
Location and Orientation: Building Strategies
The location and way a building faces greatly affect its energy use and how comfortable it is inside. By looking at where the sun and wind come from, designers can make buildings that use less energy for heating and cooling. These elements are key to using nature to make living spaces better.
Sun Position and Wind Direction
The sun’s path changes with the seasons, which changes how warm or cool buildings are inside. Buildings should be made to get a lot of sun in the winter but not too much in the summer. Knowing where the wind comes from also matters because it helps bring fresh air in. Putting windows and vents where the wind usually blows makes buildings more comfortable without needing as much air conditioning or heating.
Optimal Building Orientation
In places where it gets cold, buildings should face south to catch as much sun as possible. This helps keep them warm without spending a lot on heating. Also, thinking about how a building is set up can stop it from getting too hot in summer. That means less need for air conditioning.
Windows: Enhancing Energy Efficiency
Windows are key to a building’s energy use, especially in bioclimatic designs. The right materials and how windows are placed make a big difference. They help keep the inside comfortable without using a lot of energy.
Material Choices for Optimal Insulation
Different materials used in windows change how energy efficient they are. The main types include:
- Glass
- Plexiglass
- Aluminum
- Wood
- PVC
Each material affects how well windows insulate. Energy-saving windows are made to stop heat from escaping and let in sunlight. Choosing the best insulating materials for these windows improves how well buildings keep energy.
Impact of Window Size and Placement
How big windows are can change energy needs. Smaller windows are often better at keeping the heat in and staying efficient. Where you put windows matters too. They should get sunlight but not make the inside too hot or cold. This way, you use less energy and keep the air inside fresh.
Compactness and Form of Bioclimatic Structures
Building compactness is key for saving energy and keeping comfy year-round. It’s about the outside skin area versus the inside space. Making this balance better can cut down on losing heat. This helps keep a steady and pleasant temperature inside no matter the season.
Defining Building Compactness
Compactness means making buildings with less outside area and more useful space inside. This saves energy used for heating and cooling, making buildings more efficient. Designers often pick long shapes that face east-west to get the most sunlight. This setup helps keep buildings warm in winter and cool in summer, boosting comfort all year.
Optimal Design for Seasonal Comfort
Good design using compactness brings seasonal advantages. For example, placing windows and overhangs right can bring in light without too much heat. This shape, along with smart planning, helps use the sun for warmth in winter and breezes for cooling in summer. Such bioclimatic buildings do a great job at using less energy while making sure people inside feel comfortable in all kinds of weather.
Insulation Techniques for Comfort Optimization
Having good insulation is key to keeping indoor spaces nice and comfy. Through different insulation methods, architects make sure homes and offices save energy no matter the season. Choosing the right materials helps a lot with this because it stops heat from escaping. Plus, adding special materials called phase change materials can keep temperatures just right.
Types of Insulation Materials
When picking insulation, here are some choices:
- Stone wool: Provides excellent thermal resistance and fire safety.
- Fiberglass: Lightweight and affordable with good insulating properties.
- Cellulose: Made from recycled paper, it promotes sustainability while effectively controlling temperatures.
- Spray foam: Expands upon application for a perfect seal, minimizing air leaks.
- Phase change materials: These innovative substances absorb and release heat, helping to stabilize indoor temperatures.
Importance of Thermal Resistance and Phase Shift
Knowing about thermal resistance helps figure out how well a building keeps its inside climate stable. Materials with high thermal resistance stop heat from escaping, making indoors cozy. Phase change materials take it up a notch by evening out temperature changes and saving more energy. By understanding local weather, builders and architects can pick the best insulation methods. These methods ensure comfort and efficiency.
Natural Ventilation Strategies
Natural ventilation is key for better indoor air and less use of energy systems. It uses the natural flow of air to keep indoors comfortable. This way, buildings are more sustainable. Proper natural ventilation can cut energy use and make living spaces nicer.
Benefits of Natural Ventilation
Natural ventilation comes with many perks. Here are a few:
- It cuts energy use, saving money on bills.
- It brings in fresh air, improving the air inside.
- It keeps indoors comfy without usual heating or cooling systems.
Enhancing Cross-Ventilation Design
To design good cross-ventilation, think about where windows go. Consider these strategies:
- Place windows where the most wind comes from.
- Use big openings to help air move freely.
- Add roof vents and overhangs to guide breezes in the building.
These steps help with better air movement and save energy too.
Mechanical Ventilation Solutions
Mechanical ventilation is key in today’s building designs, especially when fresh air flow is not enough. It uses smart climate control systems to guarantee good air quality and comfort for everyone inside. Automation improves these systems, making them more efficient and effective.
Importance of Mechanical Systems
Mechanical ventilation systems are crucial for maintaining a good environment indoors. They offer:
- Steady air quality, even when the weather outside changes.
- Successful removal of pollutants, moisture, and bad smells.
- Better energy use by controlling the temperature more accurately.
Innovative Control Methods for Air Quality
Through automation, today’s systems use new ways to improve air flow. Some methods include:
- Automatic window openers that react to air conditions and temperatures.
- Use of computational fluid dynamics (CFD) to plan and improve air movement.
- Smart sensors that check the air inside and adjust ventilation as needed.
Bioclimatic Airflow Modulation Techniques
Playing with airflow is key to making indoor spaces feel just right. By mixing natural air and machine help, buildings can cope with weather changes. They keep people comfy inside. This smart design uses tech to boost airflow and be kind to the planet.
Integrating Natural and Mechanical Ventilation
Natural and machine air help works together to adjust air flow. Outdoor air cools and freshens up rooms. Machines help when the air outside isn’t enough. Sensors check the air inside to make sure it’s good. They turn systems on to make the air better when needed.
Adaptive Systems for Climate Conditions
Smart systems change the air based on how many people are there and the weather outside. This keeps spaces comfortable without wasting energy. Automation makes sure conditions are always just right. It’s smart and good for Earth.
Conclusion
Exploring bioclimatic architecture shows how airflow changes can make living spaces more comfortable. Our world now values green living, so it’s key for architects and builders to know about this. By using nature’s ways and smart systems together, buildings can be places that make people feel good and use less energy.
For greener buildings tomorrow, we need to use bioclimatic ideas in our designs. We should focus on natural light, fresh air, and keeping homes warm without wasting energy. This way, we help the planet and make sure buildings are good for both people and nature.
Learning from bioclimatic architecture helps us make buildings that stand strong against changes in our world. Using these ideas in new designs is important for making spaces that are good for the earth and healthy for us to live in.



